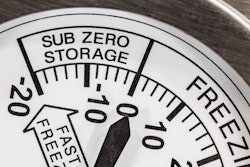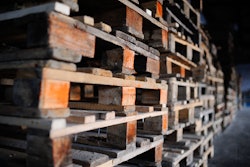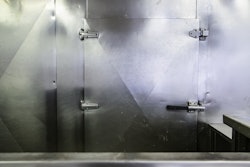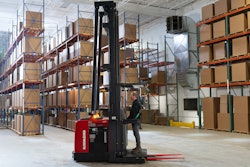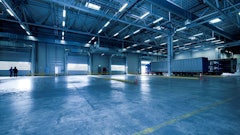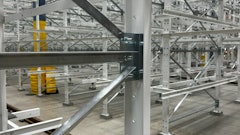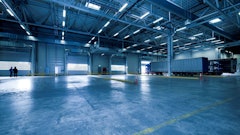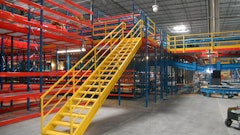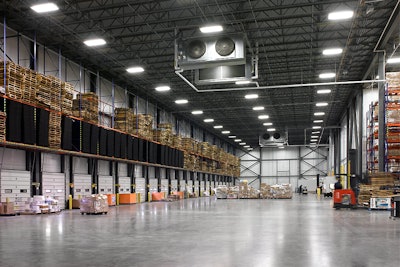
When considering the cost and benefit of building a new distribution facility, the primary focus for many companies is the cost of construction. While this is certainly a major factor, it is not the greatest factor. A look at the pro forma of most, if not all distribution centers, reveals that the two largest cost components of the operation are freight and labor. Freight cost is purely a site selection issue and facility design cannot affect that. However, it can significantly affect warehouse labor costs with intelligent analysis and design.
Companies often ask for rule of thumb answers to facility sizing and cost questions. How many square feet are required for each million dollars of revenue? How many dollars of revenue or how many square feet are supported per dock door? What is the cost per square foot for a food distribution center? Relying upon the answers to these questions can be very dangerous. By definition, a rule of thumb is not very accurate. The food distribution business is extremely competitive. The margin of error for winning business and for making business profitable is too slim to rely on these inaccuracies. The decision-making process requires a more precise analysis.
A standard cost breakdown for a typical foodservice or grocery facility is as follows:
1. Freight
2. Direct labor
3. Indirect labor
4. Real estate
5. Utilities
6. Maintenance
7. Miscellaneous
A quality food distribution facility must be designed and built to minimize the total cost of moving a case through the facility. The facility is built to house and move an inventory off of trucks and back onto trucks as efficiently as possible. To do this, the product must be stored in the optimal rack profile. A thorough data analysis is required to determine that optimal rack profile. The best analysis is based upon a data set that includes the following;
1. A master item file show case dimension and pallet HI/TI for all SKUs stocked.
2. A 12-month history of sales for each SKU to identify seasonal and promotional fluctuations.
3. A 12-month history of snapshot inventories showing the balance on hand of each SKU.
4. A forecast of expected future annual growth of case volume and SKU growth.
With this data, each SKU is modeled into slotting groups. The primary groups are below in descending order of sales velocity:
1. Multi-deep push back.
2. Level 1 slots – a full pallet pick face.
3. Level 2 slots – half pallet slots.
4. Case flow/handstack
5. Very narrow aisle
The groups strike a balance between the following factors:
1. Ergonomics
2. Pick path length
3. Selector speed
4. Selector accuracy
5. Replenishment labor
6. Put-away labor
7. Congestion
8. Facility size
This analysis determines how big the storage components of the facility should be in terms of rack bays. In most foodservice and grocery facilities, pick face requirements drive the rack bay count rather than reserve inventory requirements. A couple of trends over the past few decades explain this.
One, SKU proliferation has vastly expanded the variety required on the pick line.
Two, improvements in inventory management have reduced the weeks of supply held in distribution facilities.
Three, building heights have increased.
These three trends have led to the point where inventory can normally be accommodated in the rack levels above the pick faces. Exceptions to this include facilities with very low SKU counts and/or very high inventory levels where storage cube drives the facility size. For example, distribution centers exclusively supporting quick-service restaurant chains are often inventory driven.
The floor plan is designed once the rack bay requirement is defined. The length and width of the cooler, freezer and dry storage areas of the facility are determined by striking a balance between the following:
1. The desire to have an even number of aisles to eliminate a dead head aisle.
2. The number of dock doors required.
3. The site conditions.
4. The desire to minimize the number of jogs in the building.
5. Future expansion potential.
This process takes some time and effort, but it is well worth it. Much better than a rule of thumb, this analysis results in facilities that are sized and configured to best maximize the distributor’s opportunity to receive, store and ship a case for the lowest cost.




