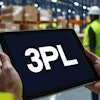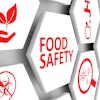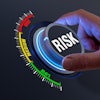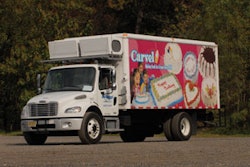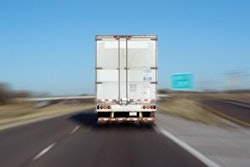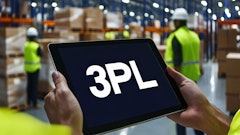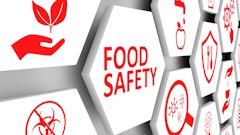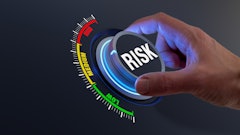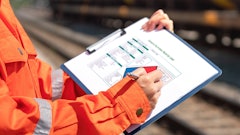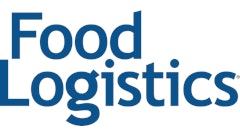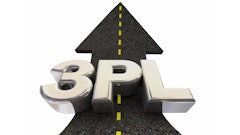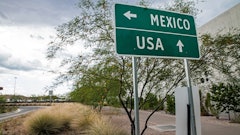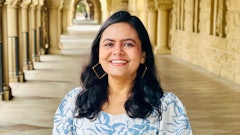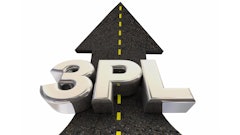Boston: The Yawkey Distribution Center of The Greater Boston Food Bank has received LEED silver certification from the U.S. Green Building Council, capping a years-long effort to transform the former Boston incinerator site into an example of environmental responsibility.
“I see this accomplishment as a way to advance the mission of The Greater Boston Food Bank, which is to feed people in need,” says Catherine D’Amato, the Food Bank’s president and CEO. “By making our Yawkey Distribution Center as energy efficient and environmentally friendly as possible, we can use more of our resources to help people who are hurting, especially since the increased need generated by the recession is not receding.”
The Food Bank is one of only a handful of food banks in the nation to be LEED certified, a designation given to projects that meet criteria for energy use, lighting, water and material use, and that use a variety of strategies designed to promote a healthier environment. It is also the first building in Boston’s Newmarket Business District, a section of the city filled with commercial and industrial buildings, to attain certification.
The 117,000 square foot Yawkey Distribution Center was created because The Food Bank had outgrown its previous location at 99 Atkinson Street in Boston. The building was designed by Tom Sieniewicz of Chan Krieger NBBJ and built by Consigli Construction Co.
The building was completed in March 2009, doubling the available square footage and giving the organization room to grow for another 15 years. The Food Bank currently distributes more than 34 million pounds of food a year, and the Yawkey Distribution Center enables the organization to eventually distribute up to 50 million pounds of food a year.
The building’s features include:
- One of the largest solar panel arrays in the city of Boston;
- A passive solar wall that supplements the heating in a portion of the building during the fall and winter;
- An energy efficient refrigeration system that uses less energy than standard systems and that features an ambient Freeaire system that draws in cold outside air during the winter to reduce the load on the refrigeration system;
- A super insulated, white roof that reduces summer heat gain and winter heat loss and does not add to the urban heat island effect;
- Sustainable construction practices that sourced 10 to 20 percent of materials within 500 miles of the site;
- A light monitor that allows natural light to enter the center of the building, and reduces lighting and heating costs.

